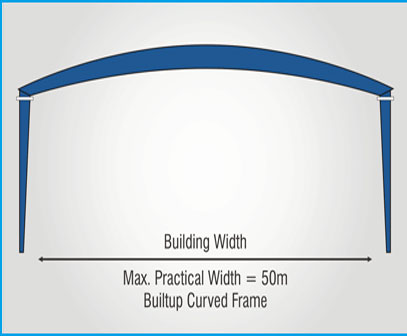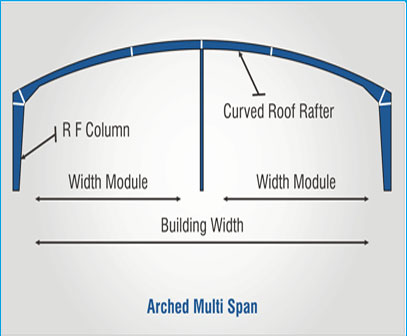PRIMARY FRAMING SYSTEM
OmRoofing Pre Engineered building have designed and constructed variety of framing to meet specific project requirement of client, for maximum utilization of space with excellent strength and highest safety standard. Primary framing consists of all structural elements which transfer load to the foundation and comprise of:
Pre Eng. Building
RIGID FRAMES
Rigid Frames are structural member bearing the load of entire building. They are I -section members (web and flange) interconnected with connection bolts. Vertical structure members are called columns and Horizontal members which are connected with columns are called rafters This is also called as primary framing system.
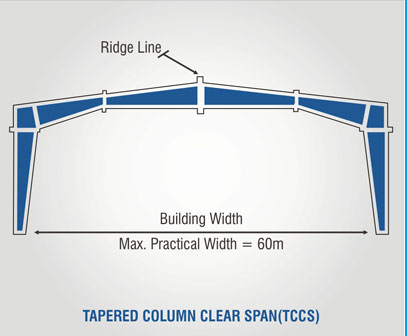
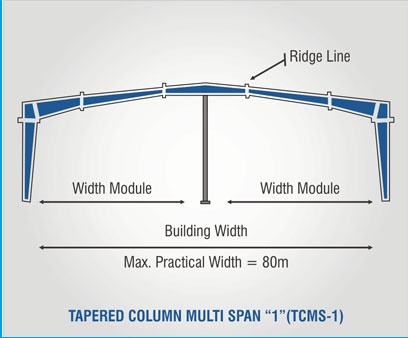
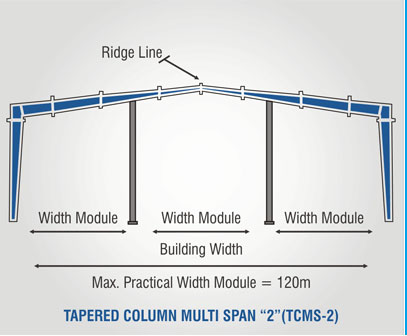
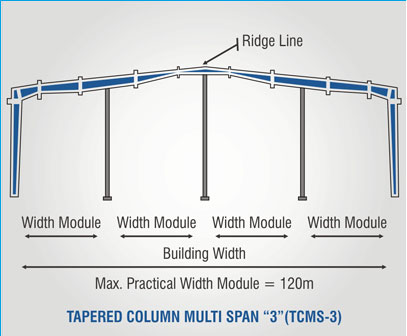
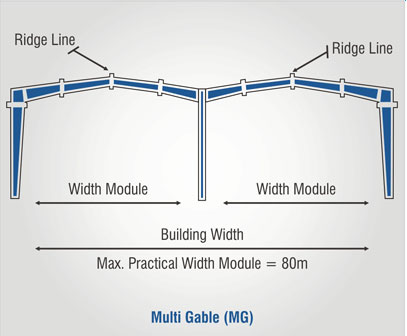
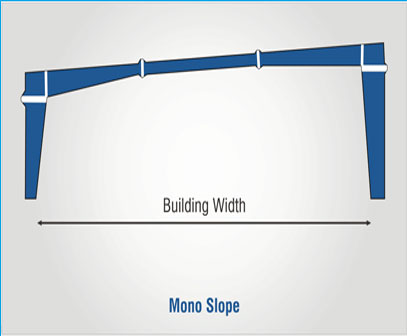
WALL FRAMES
Wall Frames are one of essential structural components of Primary framing system, an important member of Pre-Engineered Buildings. Intermediate column of wall frame distributes the load of building. wall Frames can be designed in two types, expandable rigid frame or post end beam depend on client requirement for future expansion.

Roof system and Learn to
Wall Frames are one of essential structural components of Brace rod or cables are placed diagonally in the roofs,walls and learn to for the purpose of transferring wind loads to the foundations and longitudionally stabilizing the building. Wind Bracings are cross primary supporting members that transfer the loading or seismic forces equally on columns and support all the structural units of a Pre-Engineered Building.
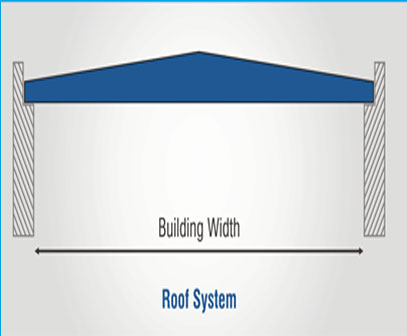
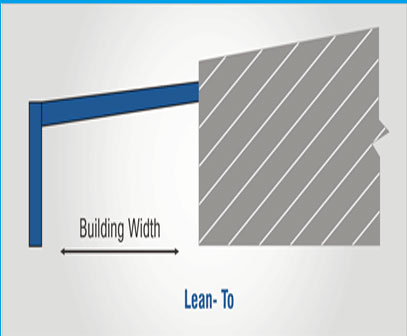
CRANE BEAMS & Bracket
The Crane beams are the part of primary framing system, it rest on crane brackets and designed as per loading of crane. There are various type of crane used in industry for various purposes.
The crane bracket are the typical successful member which is holding up the crane beam. The crane bracket in an essential primary framing system which carry the load of crane beam and attached to the columns. The crane brackets joined to the vertical segments substitute the utilization of an overhead crane section.
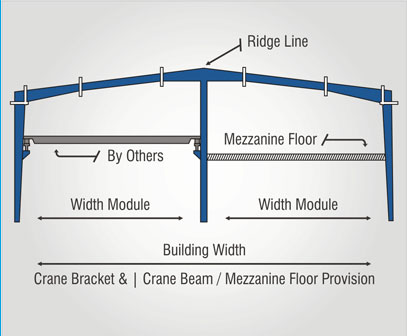
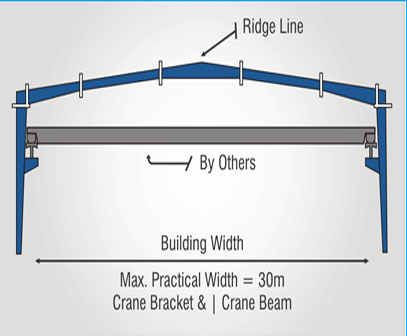
Curved Frame & Arched Multi Shap
Curved Frame and Arched Multi Shap are one of essential structural components of Brace rod or cables are placed diagonally in the curved and arched multi for the purpose of transferring wind loads to the foundations and longitudionally stabilizing the building. Wind Bracings are cross primary supporting all the structural units of a Pre-Engineered Building.
