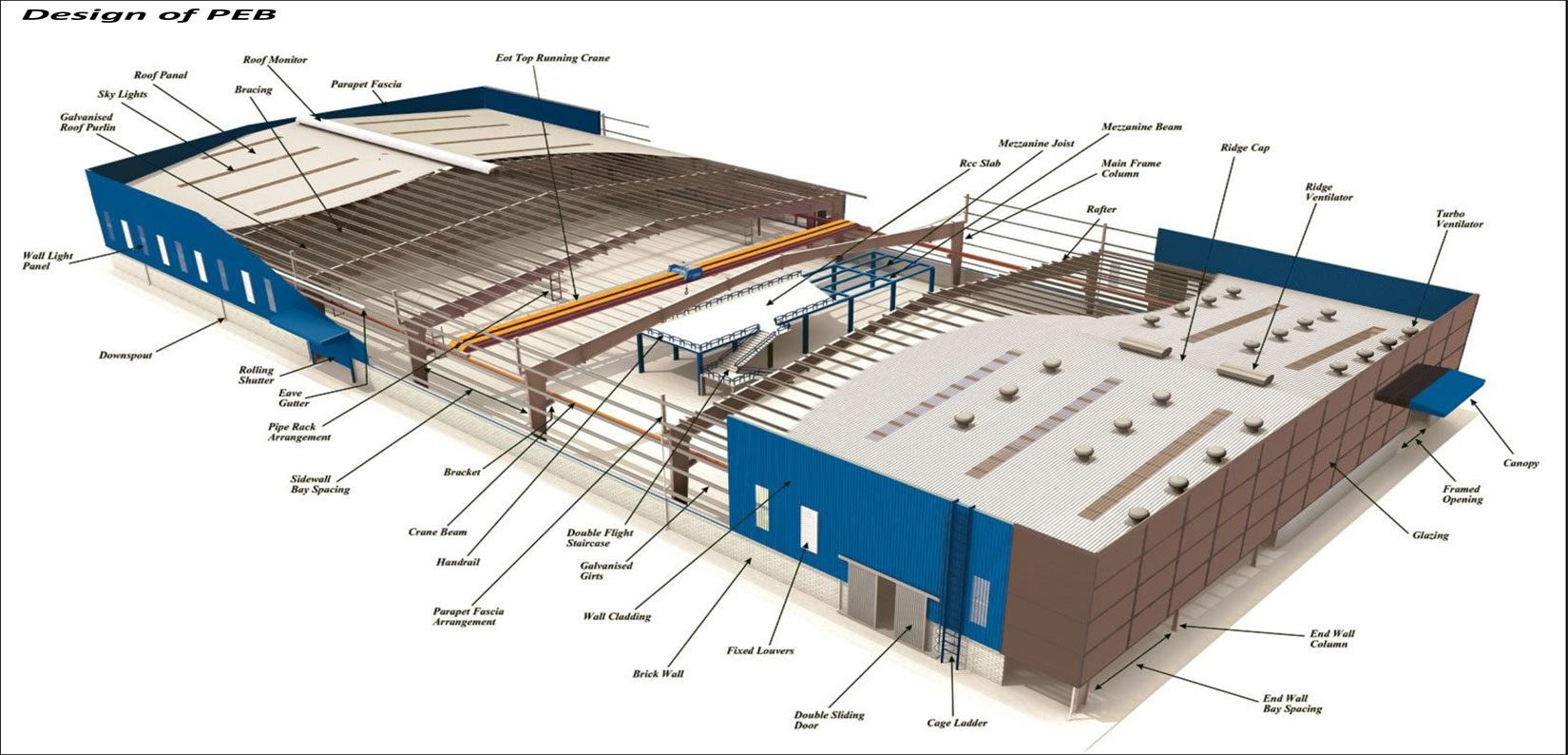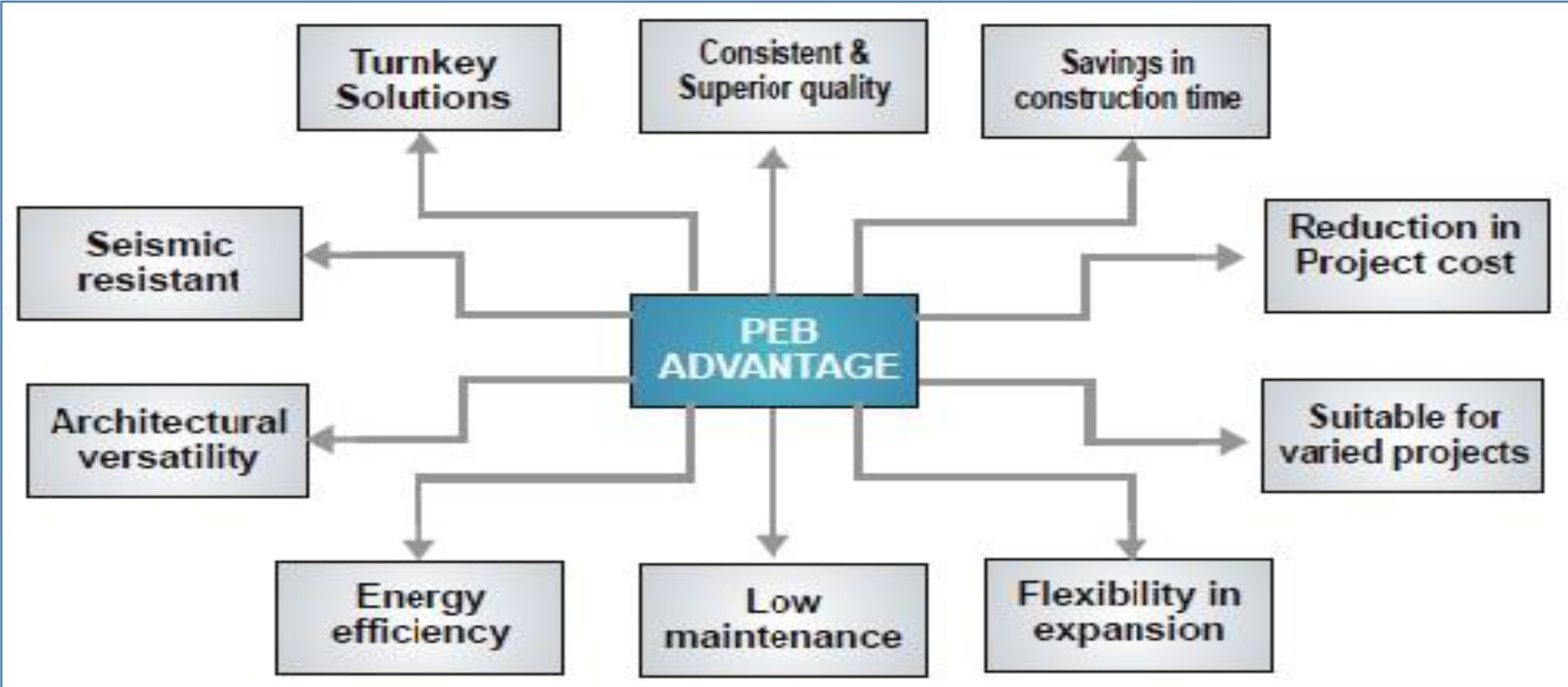
Pre Eng. Building
ADVANTAGE Of OmRoofing
Primary Members
Primary structural framing shall include the transverse rigid frames, lean-to-rafters and columns, canopy rafters, interior Columns (beam and column frames), bearing frame rafters corner columns and end wall wind columns.
Secondary Members
Secondary structural framing shall include the purlins, grits eave struts, wind bracing, flange bracing, base angles, clips And other miscellaneous structural parts.
Roof Sheeting/Wall Sheeting
Roof and wall panels shall be of 26 gauges thick profiled galavalume / galvalume color coated / GI colour coated steel Sheeting. In case of prepainted galvalume panels, the exterior face is prepainted galvalume panels, the exterior face is prepainted with 1 mil. thick factory applied polyester paint. The interior face is prepainted with 0.5 mil. thick factory applied polyester paints. each panel shall be white / grey. Other materials, thickness and coating are available upon request.
Paint
All structural members shall be cleaned by wire brushing to remove dirt, grease, oil and loose mill scale and given one shop coat of red oxide, air drying. Any additional finish painting can be included if required in Om Roofing Solution scope.
Eave Gutters and Down-spouts
A rolling shutter is a type of door consisting of many horizontal slats hinged together. The door is raised to open it and lowered to close it. Sliding or Roll up door can be operated manually or it can be motorized also. Design and size of these doors depend upon the building type and client's requirement.
Physical Specifications of Structural Members
Members fabricated from plates shall have flanges and webs joined on one side of the web by submerged welding Process having a minimum yield strength 345 mpa.
Members fabricated by cold forming process shall have minimum yield strength of 345 mpa.
Members fabricated from hot rolled structural shapes shall have a minimum Yield strength of 250 mpa.
Rod and angle bracing shall have minimum yield strength of 250 mpa.
Roof and wall cladding shall confirm to physical specifications have a minimum Yield strength of 345 mpa.
All other miscellaneous secondary members have minimum yield strength of 250 mpa.
Connections
All field connections shall be bolted.
Primary bolted connections shall be furnished with high strength bolts confirming to the physical specifications of ASTM 325 (or equivalent).
Secondary bolted connections shall be furnished with machine bolts confirming to the physical specifications of ASTM 3207 (or equivalent).
Sheeting Fastners
Standard fastners shall be self tapping sheet metal screws with metal and neoprene washers. All screws shall have hexagonal heads.
Flashing and Trim
Flashing and / or trim shall be furnished at the rake, corners, and eaves framed openings and wherever necessary to provide weather tightness and finished appearance.
Ridge Cap
A formed panel matching material colour, slope and profile
Sealer/Rope Seal
This is to be applied at all side laps and end laps of roof panels and around self flashing.
PEB Advantage:

Eco Friendly
Lower weight reduces foundation requirement.
Highly recycled and can be continued to be recycled.
Durable if protected from corrosion.

